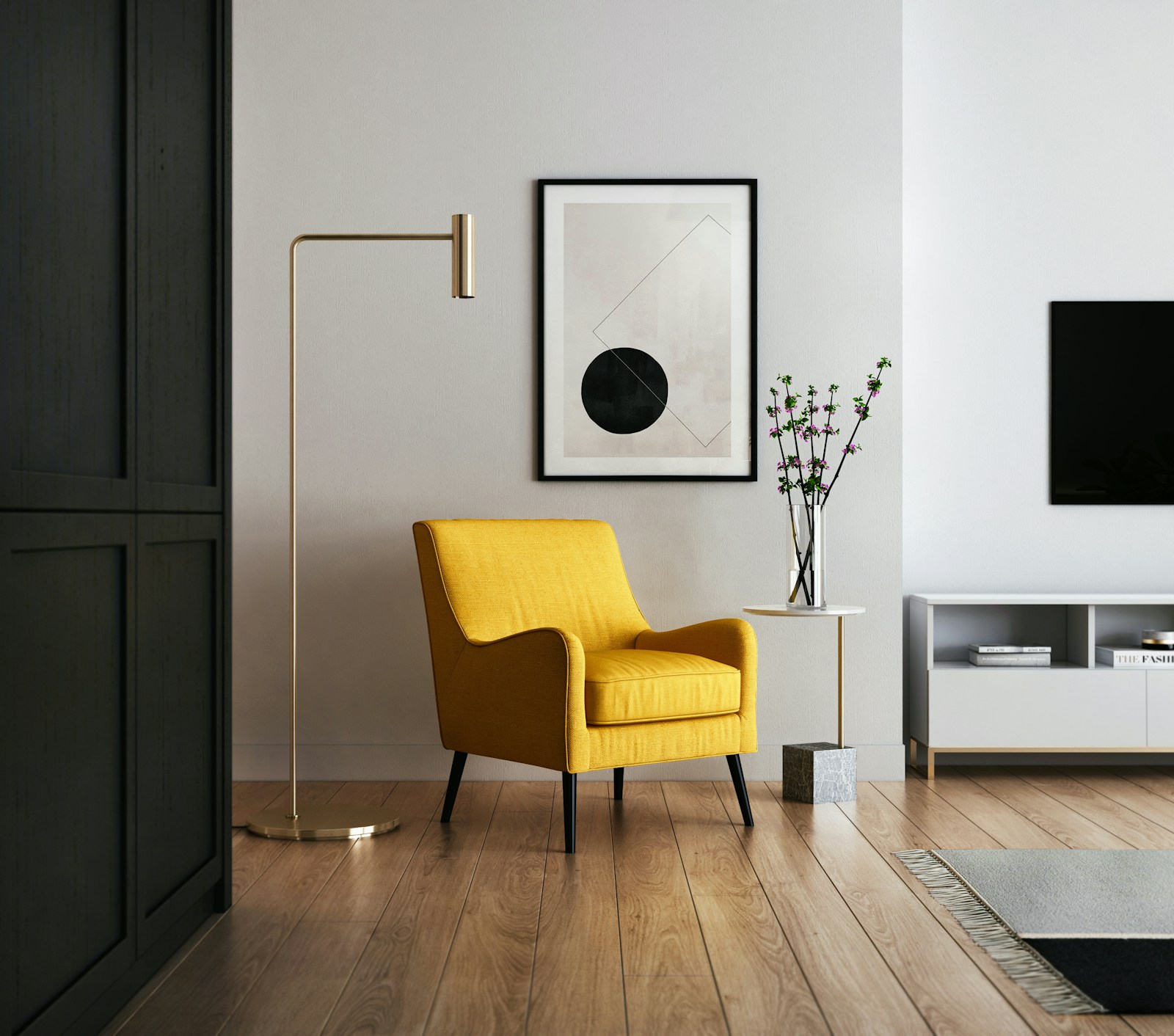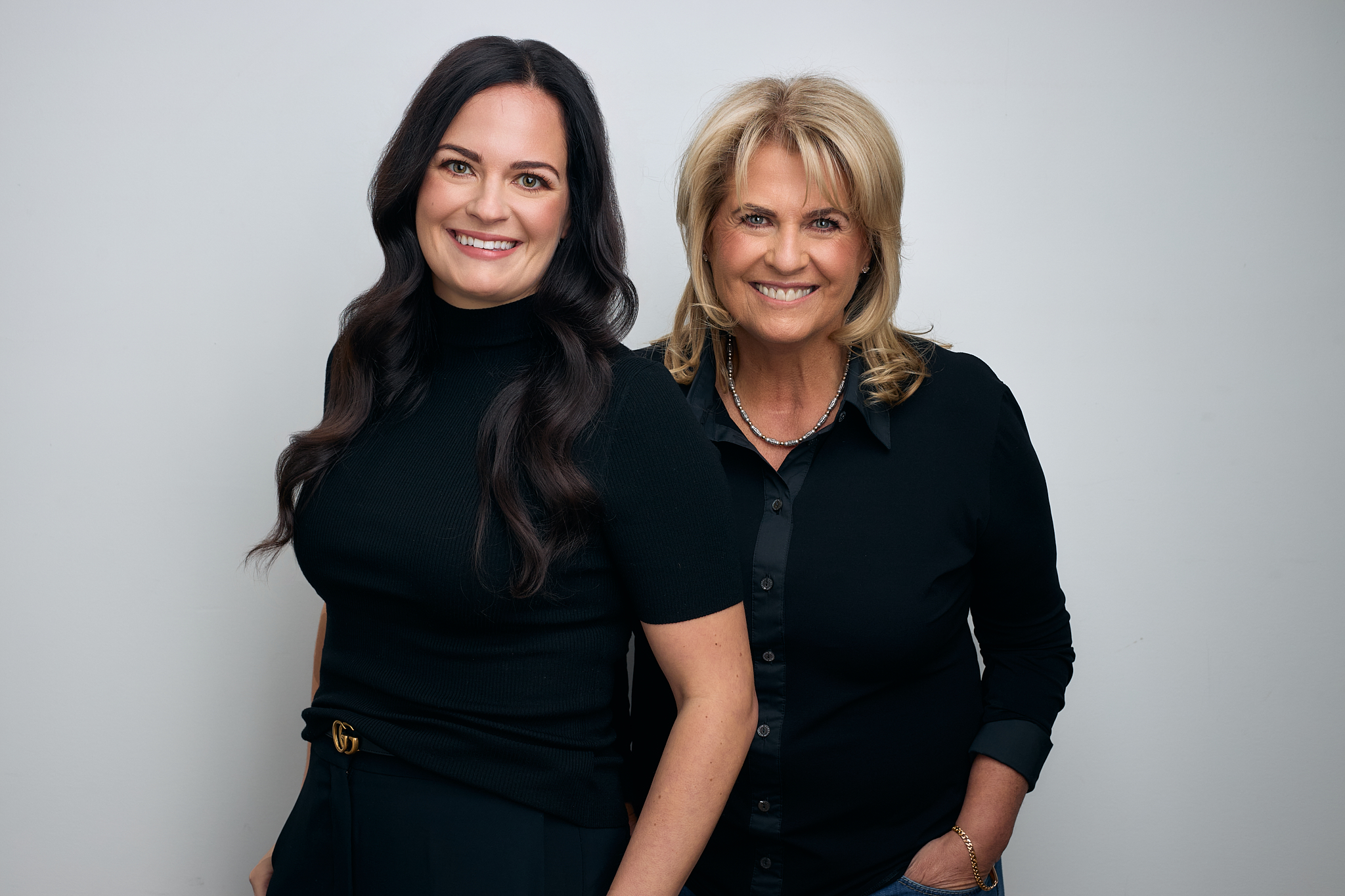RESIDENTIAL PROPERTIES FOR SALE IN THE BOW VALLEY
World-renowned for its stunning mountain scenery, Banff offers a vibrant lifestyle in the heart of a UNESCO World Heritage Site.
























Get our latest and greatest Bow Valley listings straight to your inbox, plus all the inside details on the Bow Valley Housing market. You can unsubscribe at any time, but trust us, you won't want to!


REALTOR®